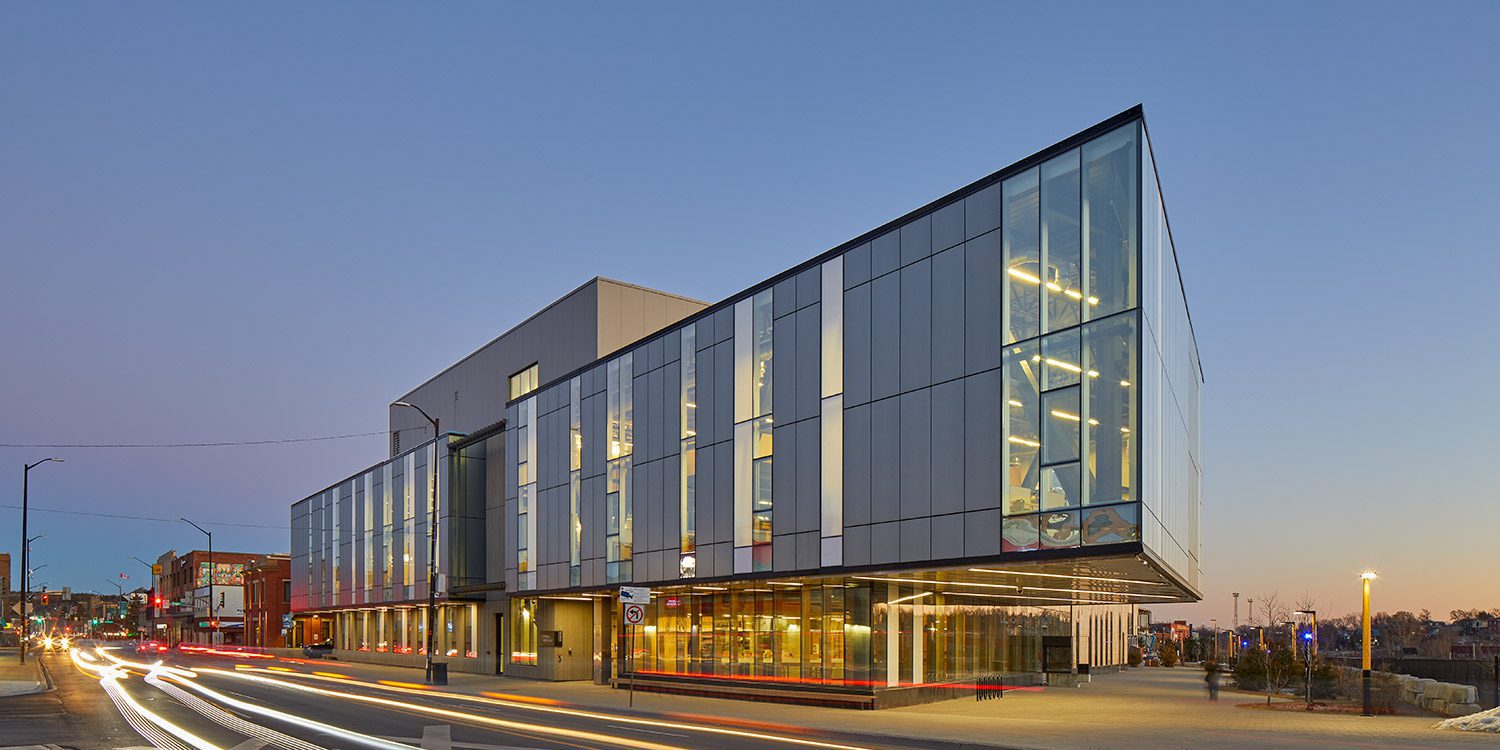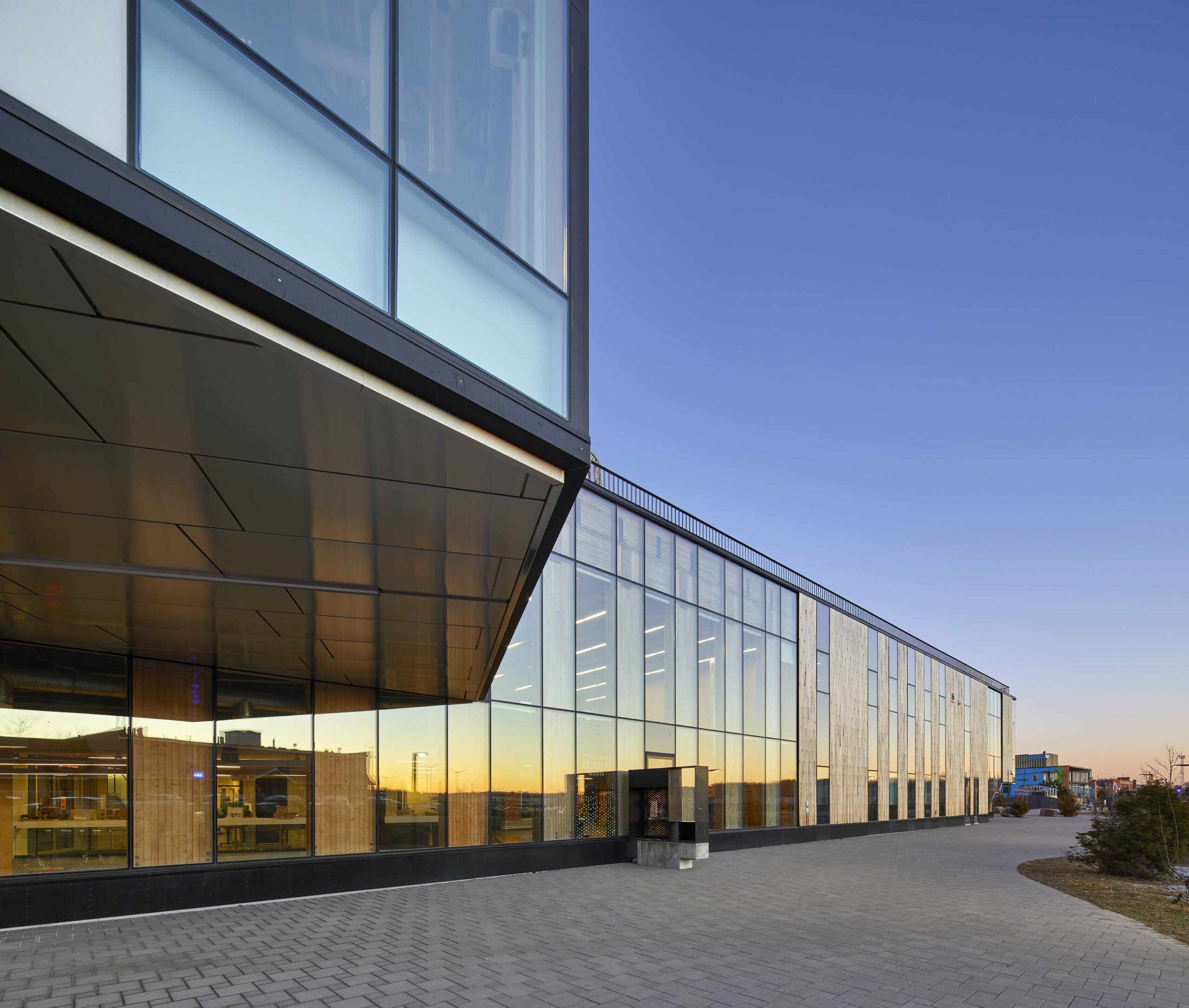McEwen School of Architecture
Year
2015
Location
Sudbury, ON
Size
N/A
Budget
$970K

2015
Sudbury, ON
N/A
$970K

The McEwen School of Architecture has the ambitious mandate of teaching architecture at the intersection of three cultures—French, English & Indigenous. The use of mass timber in the construction of the new campus was seen as a way to make connections—to the landscape by emphasizing the materiality of the structure, and through the use of materials sourced in the Canadian North, and to a timeline that starts with wooden shelters of all kinds and ends with a pre-engineered, CNC-manufactured structure that still retains a measure of its rough-hewn authenticity. Timmerman’s role in this project was to supply and install glue-laminated timber beams and columns and cross-laminated timber walls, floors, and roof panels. The building was assembled almost entirely during the winter months, without any requirement for site hoarding or heating, and included 220 m³ of Glulam members and 2700 m² of CLTs.
Awards: 2017 Ontario WoodWORKS! Institutional Wood Design Award >$10 million, 2018 Ontario Association of Architects Design Excellence Award