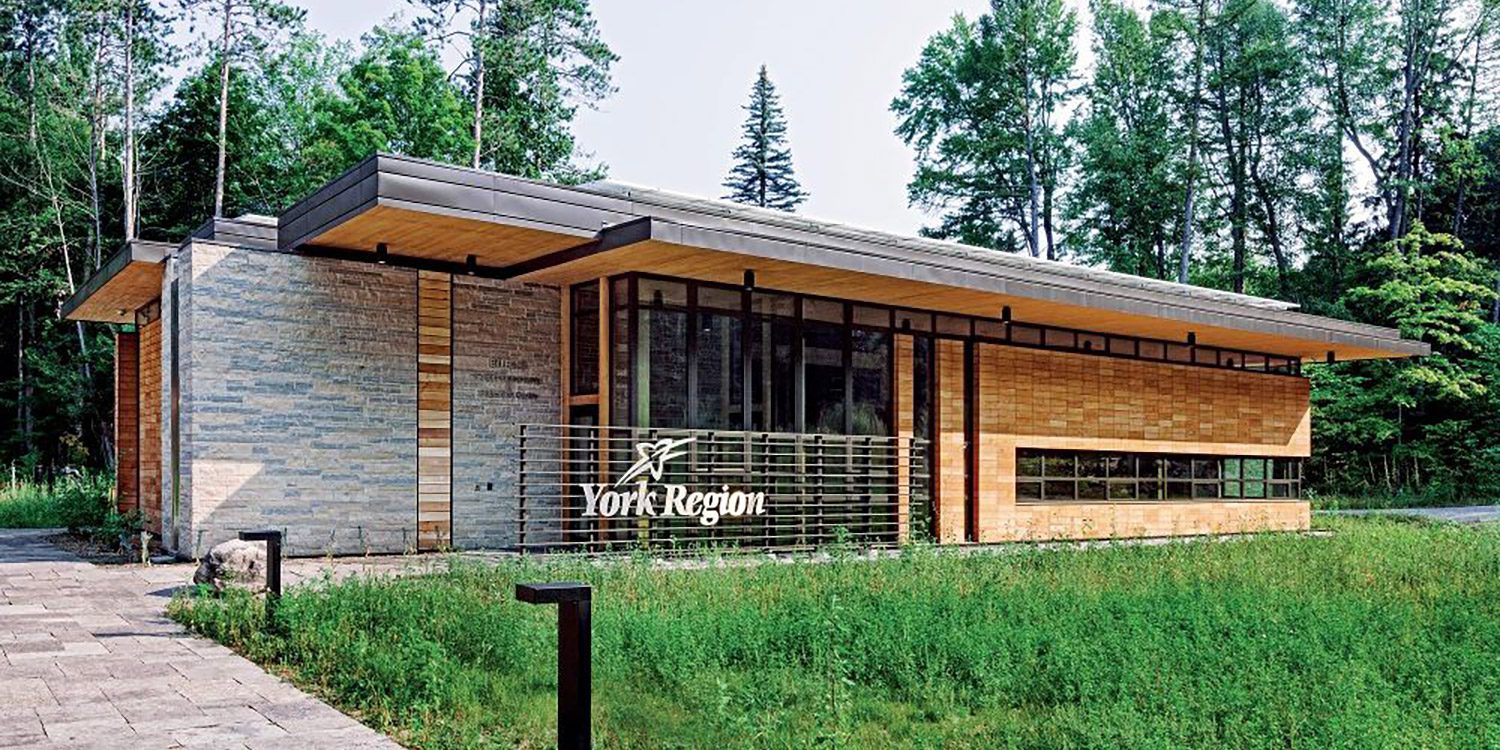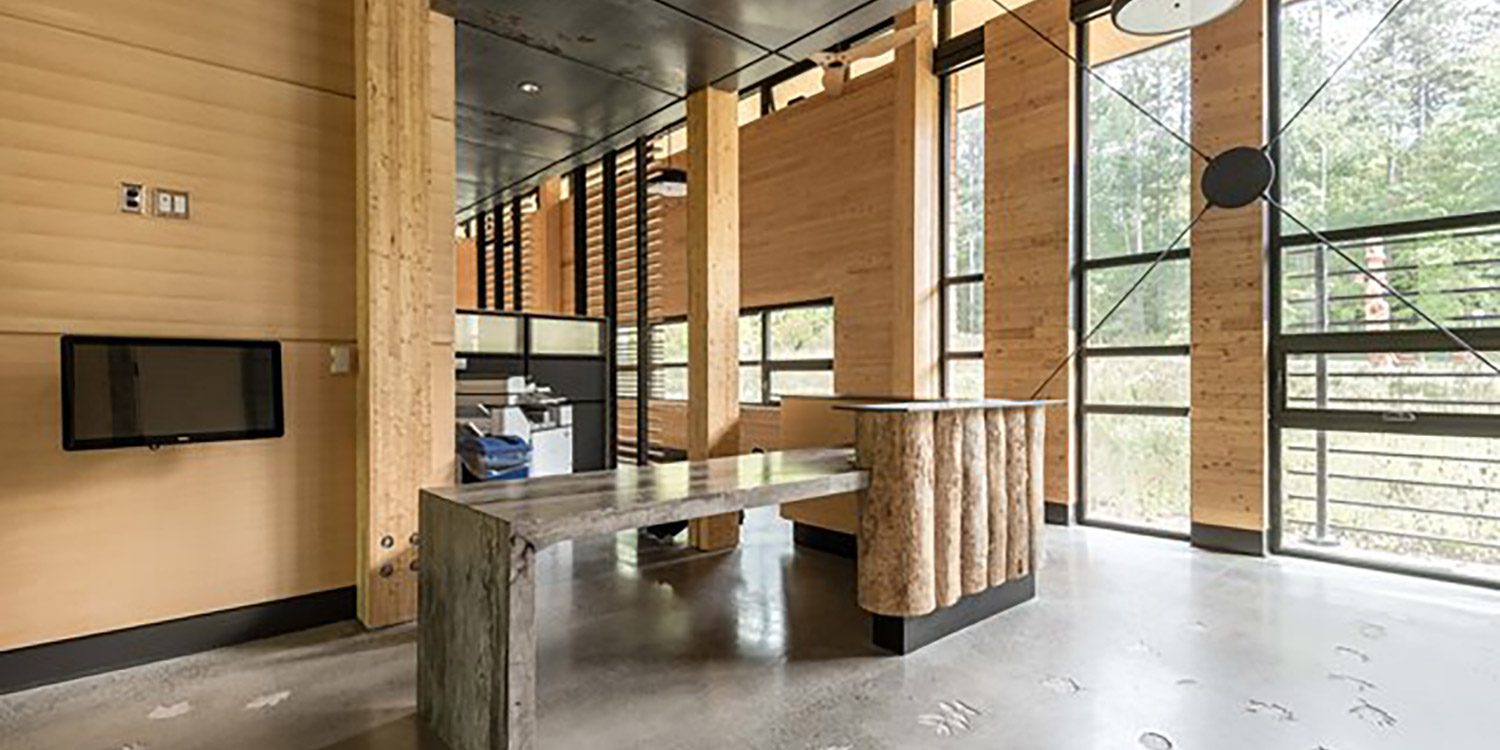Bill Fisch Forest Stewardship Centre
Year
2014
Location
Whitchurch-Stouffville, ON
Size
372 m²
Budget
$328K

2014
Whitchurch-Stouffville, ON
372 m²
$328K

This single-storey, 372 m² building has been heralded as one of the most sustainable buildings in Canada. It was designed to hold corporate meetings and community educational programs. Situated in the midst of a protected, re-forested oasis on the edge of Toronto, the intent of the LEED platinum-certified, Net Positive building is to expose visitors to a different type of relationship with the natural environment. To suit that purpose, FSC certified, regionally-sourced wood was chosen as the principle structural element. CLTs were used for walls & roof panels, and Glulam beams and columns were used to span the open spaces of the building. Timmerman supplied and installed all of the mass timber elements for this project, which was characterized by an “upside-down” roof in which the CLT roof planes are suspended by Glulam roof girders which are completely hidden in the roof structure above. The result—a very clean, simple aesthetic—was achieved through the use of hundreds of hidden connectors that tie the Glulams and CLTs together. Total materials for the project include 65 m³ of Glulam and 525 m² of CLT.
Awards: 2015 Ontario WoodWORKS! Environmental Building Design Award, 2016 Sustainable Architecture and Building Magazine Ontario Regional Winner and Technical Award Winner, 2016 Ontario Public Works Association Public Project of the Year, 2017 American Public Works Association Public Project of the Year for Structures under $5 million, 2017 Forest Stewardship Council Leadership Award, 2020 first Living Building Challenge Project in Canada, Canadian Green Building Award – CaGBC