Sample Plans
While each timber build is customized, these mock ups reflect the package that can be expected when selecting us as your Design Development partner.
While each timber build is customized, these mock ups reflect the package that can be expected when selecting us as your Design Development partner.
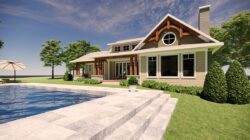
Showcasing the natural beauty of traditional timber elements, the Cardinal...
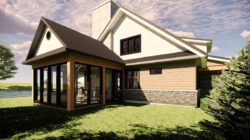
The Lakeview Cottage offers open-concept living with large windows throughout....
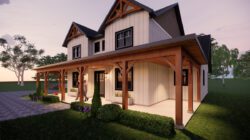
Designed with the intent to highlight traditional Timber Frame Construction,...
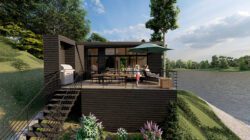
Salt Lake Cottage offers a simplistic one-story floor plan perfect...
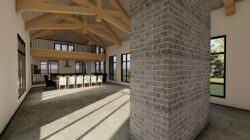
This spacious two-story residence is designed to optimize the amount...
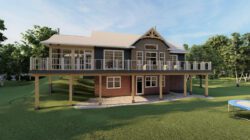
Birchlane is an impressive home that showcases the warmth of...
Showcasing the natural beauty of traditional timber elements, the Cardinal offers a simplistic floor plan which optimizes the livable space while creating a welcoming space perfect for entertaining.
The Lakeview Cottage offers open-concept living with large windows throughout. This two-story cottage highlights the surrounding natural elements through timber in the screened porch and covered entry.
Designed with the intent to highlight traditional Timber Frame Construction, the two-story Cedar Ridge offers floor plan options to suit the homeowner’s lifestyle. With an open-concept living space, the use of timber throughout showcases the warmth and rustic nature of traditional timber.
Salt Lake Cottage offers a simplistic one-story floor plan perfect for lakeside living. The use of mass timber elements coupled with large floor-to-ceiling windows offers a modern twist to the traditional cottage.
This spacious two-story residence is designed to optimize the amount of natural light throughout the home. With an open-concept main floor, second-story bedrooms, and a mezzanine, Stillwater offers comfortable living space and unique decorative timber elements sure to wow guests.
Birchlane is an impressive home that showcases the warmth of natural wood elements in both the interior and exterior of this home. Providing comfortable interior living space, and an exceptional outdoor area, Birchlane is perfect for entertaining and enjoying the surrounding natural environment.

Showcasing the natural beauty of traditional timber elements, the Cardinal...

The Lakeview Cottage offers open-concept living with large windows throughout....

Designed with the intent to highlight traditional Timber Frame Construction,...

Salt Lake Cottage offers a simplistic one-story floor plan perfect...

This spacious two-story residence is designed to optimize the amount...

Birchlane is an impressive home that showcases the warmth of...